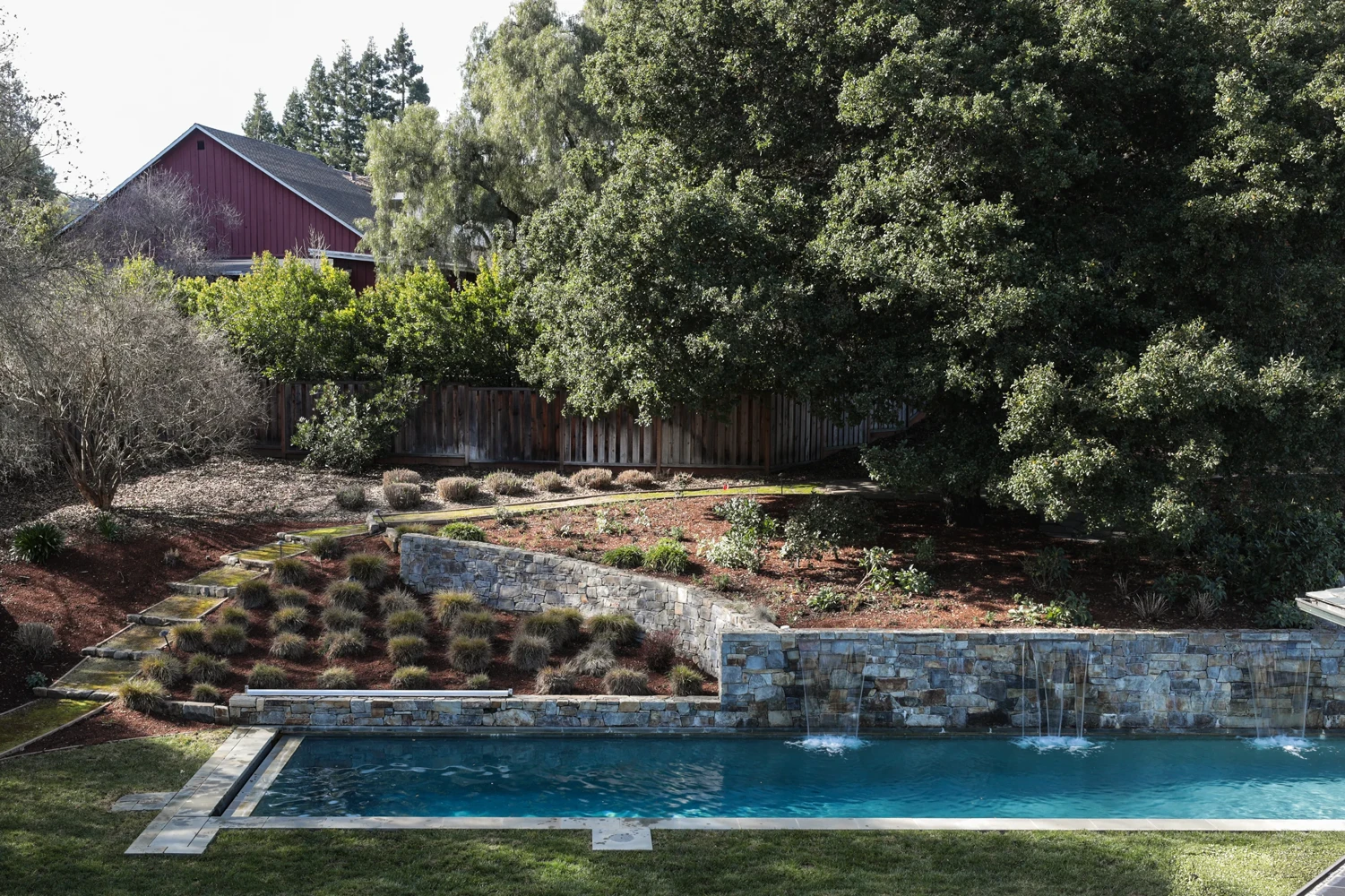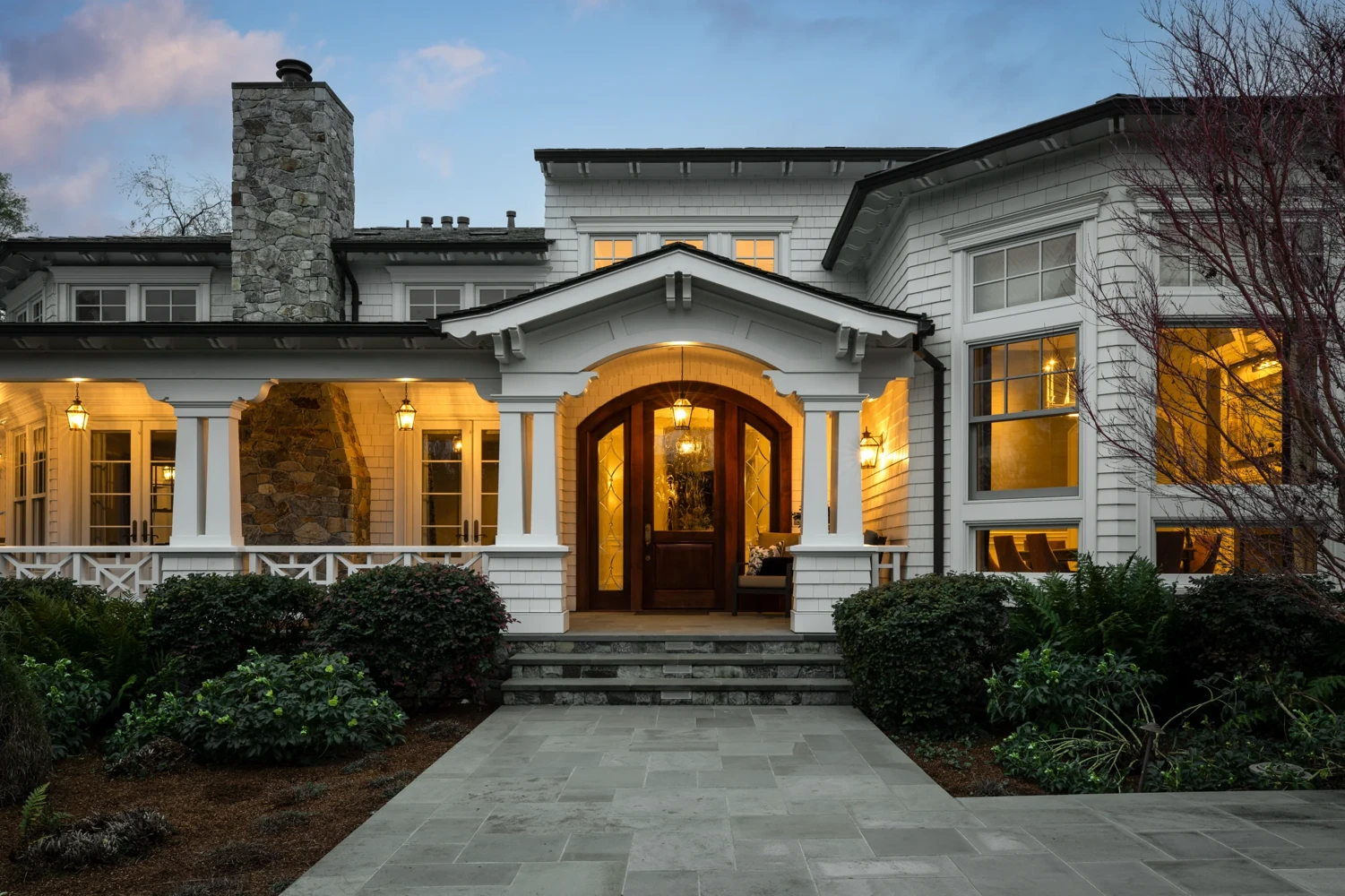26074 Mulberry
- 6beds
- 6.5baths
- 8,476sqft
- 43,603acres
- 2Offices
- 3 cars (over-sized)Garage
This isn't just luxury; it's a legacy.
Imagine stepping through the front door into a home that transcends the ordinary. Your sanctuary, where walls aren't mere partitions but whispers of sophistication and intricate details. With unwavering quality and meticulous craftsmanship, every detail demands admiration. As you traverse the space, a symphony of excellence envelops you, offering an immersive experience of purposeful design decisions at every turn. Each inch resonates with a commitment to the finest materials and expert execution. This isn't just luxury; it's a legacy destined to withstand the sands of time.
Leave behind oversights and shortcuts; this home is designed to endure, marrying timeless aesthetics with functional brilliance. Envision generations cherishing the unfolding timeless elegance that lies before you. The floorplan, a celebration of space, flows intuitively, providing a canvas for personalized living.

Venture outside, and the enchantment continues. Nestled in the heart of Los Altos Hills' most coveted neighborhood, this estate sprawls across a professionally landscaped acre. Expansive lawns beckon inviting laughter and joyful gatherings. Meandering paths whisper secrets to those who explore. Refresh in the lap pool, complete with underwater speakers, a luxurious spa and cascading water features to serenade your senses. Bask in California sunshine on the wraparound veranda, with its beadboard ceiling and integrated music system setting the stage for unforgettable soirées.
The allure lies not just in grandeur but in perfect balance. A short stroll connects you to the vibrant downtown of Los Altos, yet the estate emanates a sense of serene privacy, ready to embrace both lively celebrations and quiet moments of introspective peace.
This is more than a home; it's an experience. A sanctuary crafted with love and meticulous attention to detail, awaiting those who appreciate life's finer things. A legacy poised to be written, chapter by beautiful chapter.

Notable Features:
- Slate roof shingles with copper gutters and downspouts including copper transom dome
- Stone circular driveway and extensive bluestone flatwork throughout
- Manicured grounds including lap pool with integrated spa and cascading waterfalls
- On-site water well for landscape irrigation (rebuilt 2011)
- Gravity-powered sewer system (no injector pumps necessary for basement)
- Exterior red cedar shingle siding with stainless steel fasteners
- Wrap-around front porch with custom-railing, bluestone flatwork, beadboard ceiling including integrated speakers and pendant lighting
- Marvin Ultimate windows and door package throughout including:
- Pocketing Lift and Slide door systems with flush-mount hardware
- Stamped-panel French sliding doors and double-hung divided lite wood interior windows
- Divided lite transom windows with auto functionality
- Velux automatic skylights
- Centor retractable screen
- Wide-plank ¾ inch distressed and bleached walnut flooring with custom inlay details throughout
- Eight foot interior doors 1-¾ inch with Baldwin hardware
- Lucifer lighting recessed and fine art lighting glass chandeliers and wall sconces
- Savant Home Automation System with full Lutron and Homeworks lighting controls
- Independently temperature (ambient and humidity) controlled wine cellar protected by sleek glass and steel framing
- Professionally designed theater including:
- Four subwoofers, 10 speakers and integrated projector system
- Suspended ceiling on 65 springs to absorb vibrations
- Soundproof siding with aluminum backing and additional rubber bushings to retain sound
- Acoustic sound paneling
- Multi-row theater seating
- Multi-functional bar adjacent to wine cellar
- Interior decorating by Chelsea Court Design and Selby House
- Extensive natural stone surfaces throughout including showcase kitchen island feature – Azul
- Macaubas quartzite from Brazil with four symmetrical slabs
- Custom-crafted, extensive millwork details throughout by Lentz Construction
- Combination forced-air and whole house radiant heating systems with independent room controls
- Garaventa Lift elevator system
- Town & Country fireplace units (living, family, dining, primary rooms)
- Generac home generator
- All bedrooms include two fiber-optic and two coaxial cables
- Textured and signature wallcoverings in multiple spaces
- Family room extension to outdoor veranda through two Marvin Pocket Lift and Slide systems
- Extensive custom kitchen cabinetry
- 11.3kw solar system
Now it's your turn
Interested in this property or one like it? Reach out today!
Data last modified: 2026-01-30 11:22:46