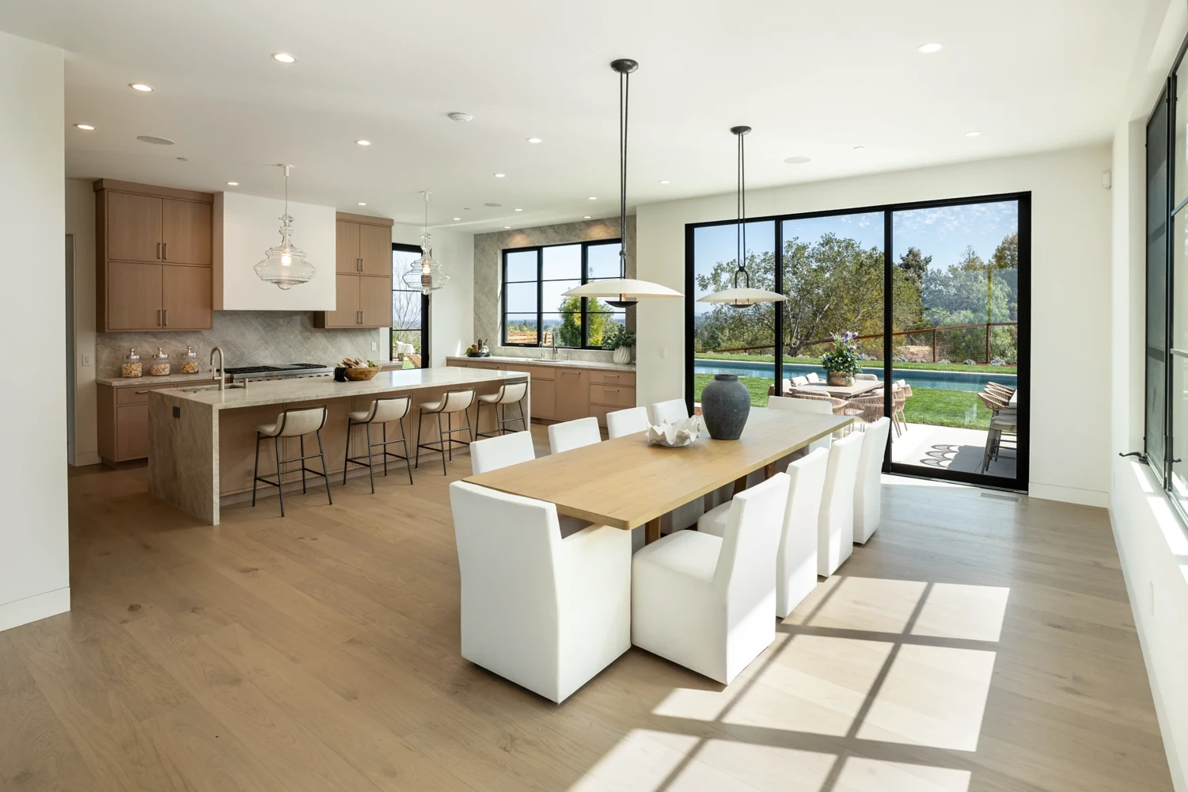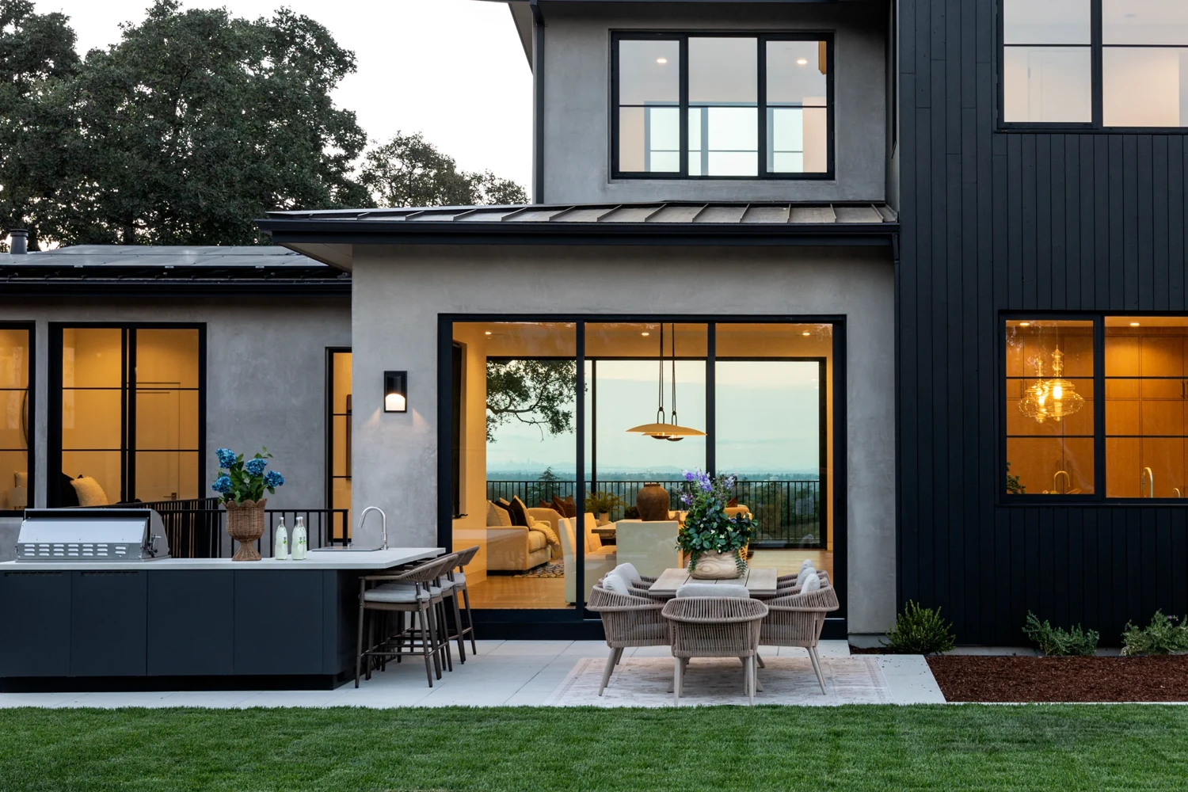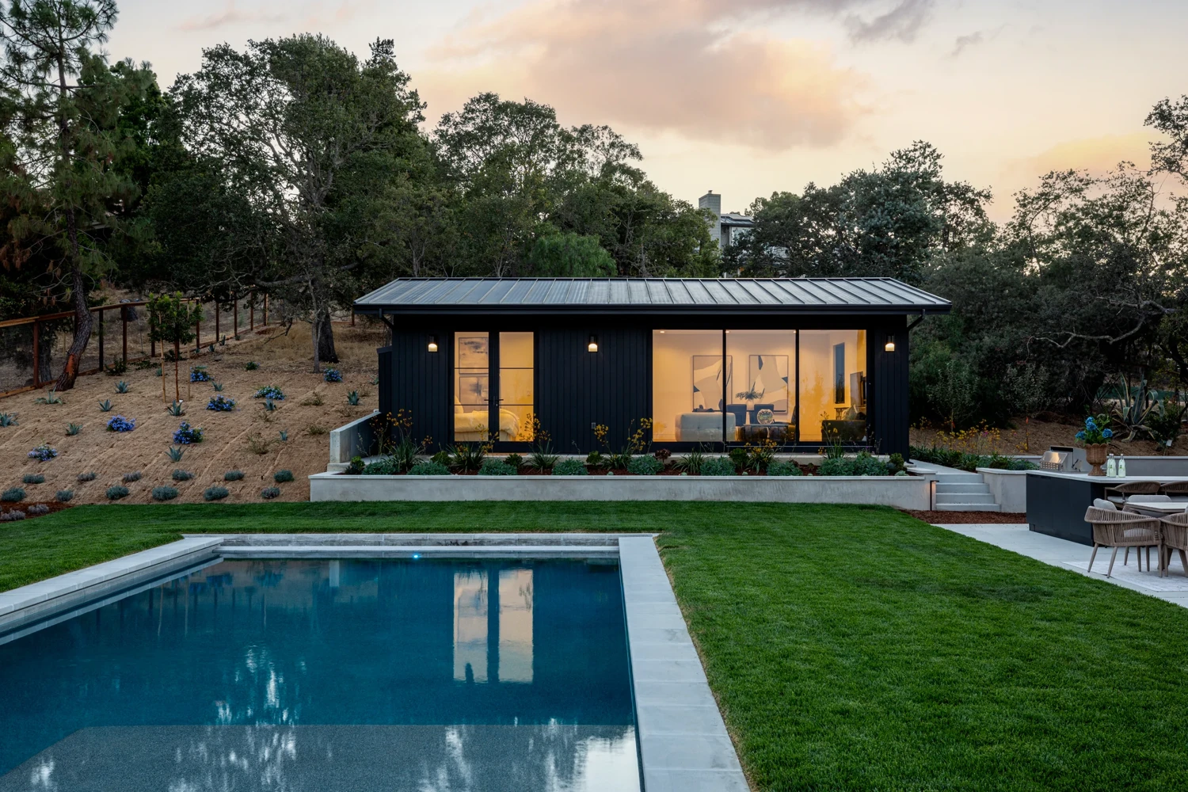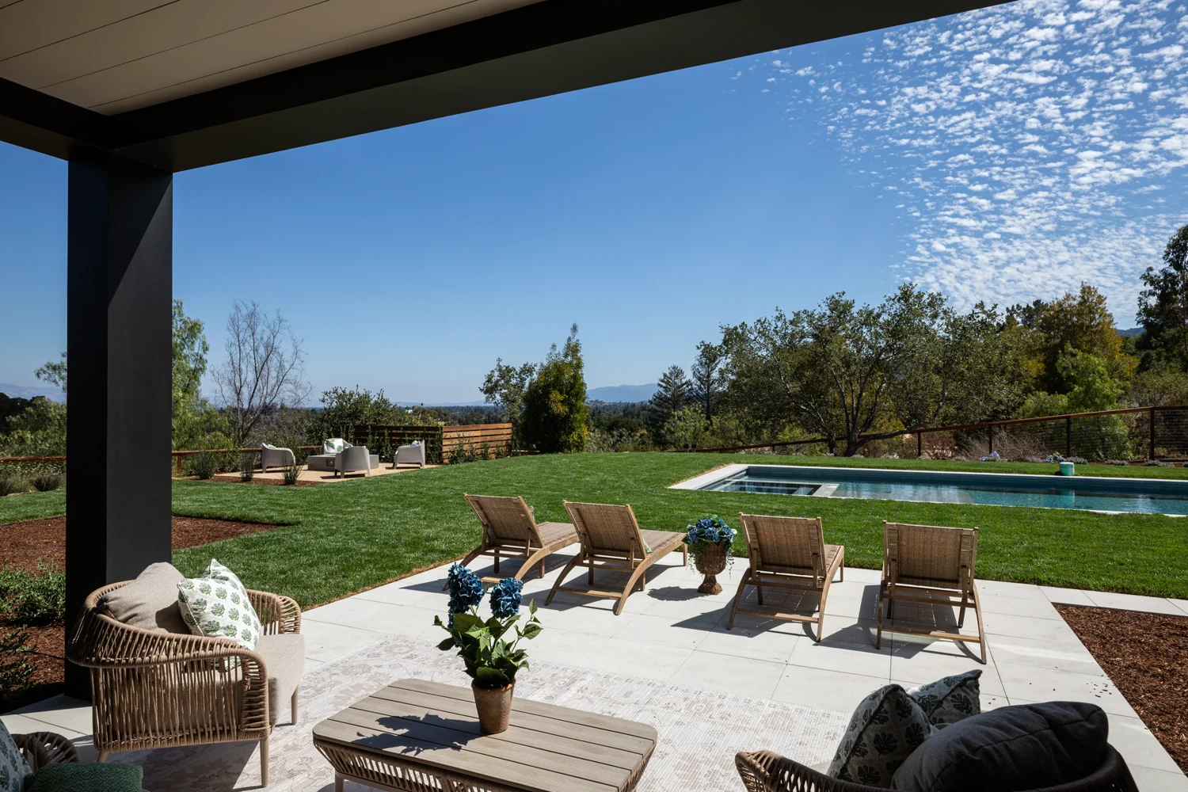Sunset
- 7beds
- 7.5baths
- 9,133sqft
- 1.21acres
- +Office
Custom New Build in Los Altos Hills

Setting a new benchmark for sophisticated design and future-forward luxury, this newly built Los Altos Hills estate pairs a private, 1.213-acre flat site with sweeping 300-degree skyline views in an extraordinary location just a short walk to downtown Los Altos.
Completed in 2025 by Clarum Custom Homes with Chris Spaulding Architects and Zaharias Design, the property offers 9,133 square feet of precision-engineered and thoughtfully curated space crafted for today’s lifestyle.

Throughout this 7 bedroom, 7.5 bathroom home, every detail has been intentionally designed with an uncompromising commitment to quality. Fleetwood door systems, European white-oak floors, an entertainer’s dream kitchen, 11ft ceilings, designer hand-selected fixtures, a 5-car garage, and more. Enjoy the bay views from the outdoor heated veranda, 50-foot pool with spa and outdoor kitchen.

Adjacent guest house is situated among manicured grounds with fruit trees, offering a peaceful respite for all.
Technology-forward and energy-smart by design, the home blends rooftop solar and Tesla Powerwall backup with whole-home Control4 automation. Efficient Mitsubishi climate control, a Sony 4K theater, and an enterprise UniFi network with connected fiber make it as ready for work as it is for play.

This is the ultimate intersection of privacy, convenience, and contemporary style — an opportunity to own one of the best homes in Los Altos Hills.
Property Specifications and Facts
- Total living area: 7,835 sq ft (Main 7,037 + Guest 798)
- Garage (5 cars) + storage: 1,298 sq ft
- Year built: 2025
- Bonus spaces: Entertainment room (theater + simulation/flex), exercise room
- Laundry: 3 total (2 in main house with dog wash, 1 in guest house)
Team
- Architect: Chris Spaulding Architects
- Builder: Clarum Custom Homes
- Interior design: Zaharias Design
- Landscape architecture: Aitken Design
Structure and Roof
- Roof: 24 ga Galvalume standing seam by Bill Hamilton Roofing with Kynar 500 Reflective Tech finish
- Sewer: Gravity system (no injector pumps)
Power and Solar
- PV: 10.4 kW, 26 panels
- Main service: 600 AMPS
- Inverters: Enphase micro-inverters
- Storage: Two Tesla Powerwall v3 batteries
Exterior
- Gate: Custom modern 17 ft front gate with dual pillars and grade beam
- Drive court: Expansive paver driveway with 10+ guest parking
- EV: Three chargers including one Tesla Wall Connector
- Cladding: Thermory 1×6 T&G fire-resistant spruce plus smooth acrylic stucco
- Windows: Fleetwood 350-T series throughout
- Exterior doors: Fleetwood systems including large stackers
- Family room 18' × 11'
- Dining 12' × 11'
- Primary 14' × 11'
- Lower level 18' × 9'
- Guest house 15' × 11'
- Glass pivot entry, plus French doors and sliders
Outdoor Living
- Pool and spa: 50 ft integrated pool with stone coping, spa with jets, Baja shelf, 45 ft lap lane, recessed auto-cover vault
- Veranda: Built-in Infratech IN037 electric heaters and speakers
- Outdoor kitchen: Energy House install with 42" gas grill, refrigerator, sink, custom cabinetry
- Fire feature: Built-in gas firepit
- Landscaping: Professionally designed grounds with fruit trees (tangerine and lime)
Interiors
- Ceilings and finish: Approx. 11 ft ceilings, Level 5 drywall
- Doors and hardware: 8 ft Marvin TruStile 1¾" interior doors with Emtek levers
- Floors: European 8" wide-plank white oak
- Lighting: Designer fixtures, hand-selected throughout
- Fireplace: Town & Country 42" unit with remote and custom limestone mantel
- Two 12' × 9' Fleetwood picture windows framing the San Francisco skyline
- Wine Cellar: 380-bottle capacity with WhisperKOOL direct temperature control
- Window coverings: Pre-wire for electronic shades at select locations
Kitchen and Appliances (Main House)
- Cabinetry: Custom rift white oak Euro cabinetry by Brown Felicetta Designs
- Surfaces: Natural stone package with custom fabrication by Da Vinci Marbles
- Taj Mahal leathered quartzite, Silestone, Carrara marbles, porcelain, honed limestone, Thassos
- Waterfall island edges and extensive pull-out storage
- Appliances:
- Wolf 48" dual-fuel range, 6 burners with infrared griddle
- Sub-Zero 72" Designer column refrigerator
- Sub-Zero 24" undercounter wine storage
- Sub-Zero 24" undercounter refrigerator
- Two Cove dishwashers
- Wolf 24" drawer microwave
Laundry
- Main house: Two rooms with custom cabinetry and integrated dog wash
- Guest house: Stackable set
Technology and Automation
- Platform: Control4 for audio, lighting, temperature, and security
- Lighting control: Five-slot panels, eight-channel adaptive phase dimmers, wired configurable keypads
- Home theater:
- Sony VPL 4K projector
- Dragon 120" screen
- Marantz 7.4-channel amplifier
- Episode 7.4 Dolby Atmos speaker system with dual in-wall 10" subs
- Multi-room audio: Speakers in kitchen, foyer, game room, dining, deck, with landscape pre-wire; Sonos tuner; 16-channel amplifier
- Security: Pre-wire on all operable doors, DSC 16-zone alarm, UniFi G5 cameras, UDM Pro with storage
- Networking: 43-space rack with power management, managed 24-port switch plus PoE, UniFi Dream Machine router, UniFi access points, CAT-6 and coax to all rooms
HVAC and Comfort
- Systems: Multi-zone Mitsubishi Electric heat pumps for heating and AC
- Dedicated zones: Independent climate control for wine cellar, exercise room, and entertainment room
Connectivity
- Fiber: AT&T fiber on site with speeds up to 5 Gbps
- Community fiber: Los Altos Hills Community Fiber available at street with speeds up to 10 Gbps
- Wired LAN: CAT-6 Ethernet and coax to all rooms
- Wireless: UniFi access points
Now it's your turn
Interested in this property or one like it? Reach out today!